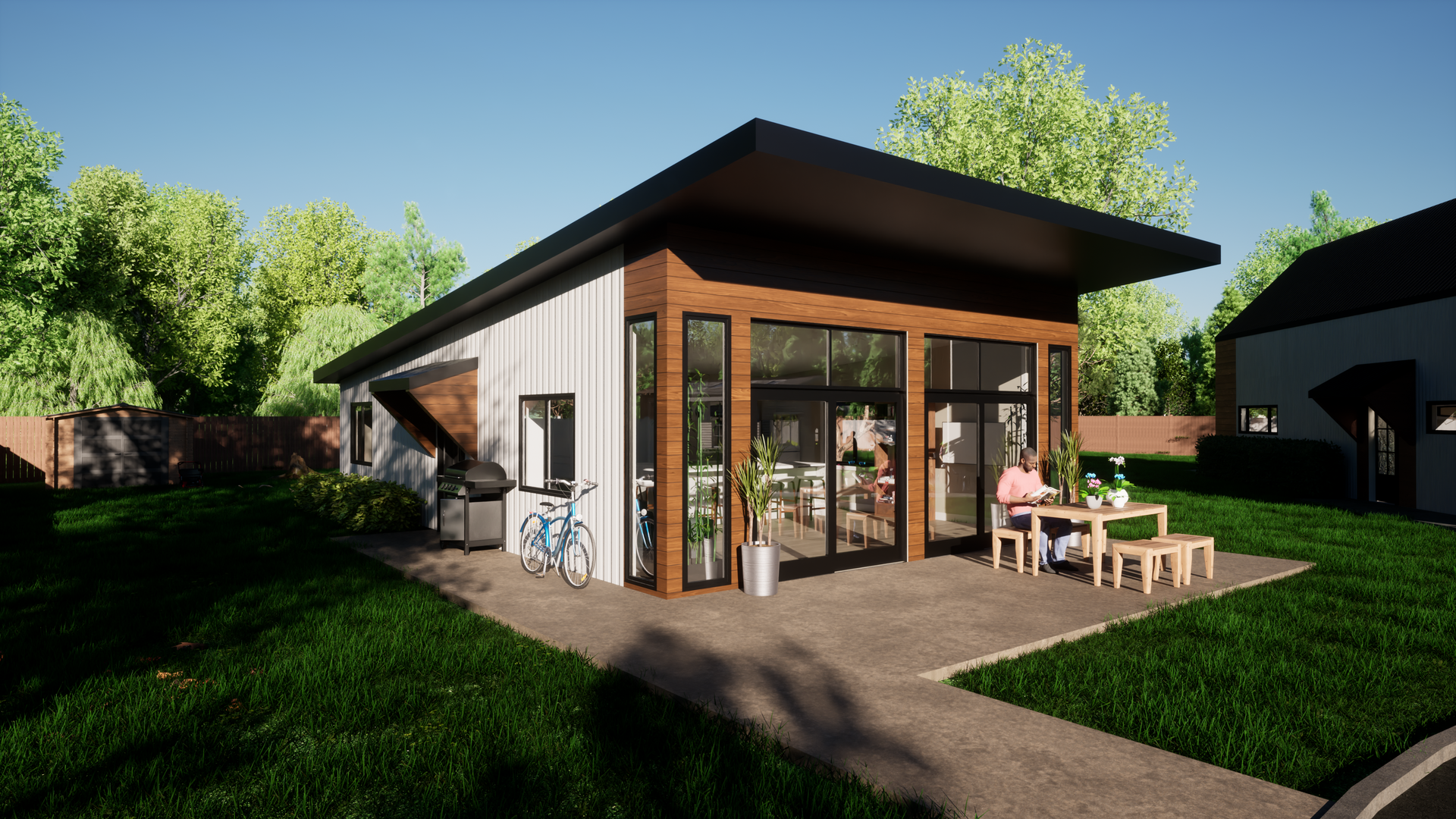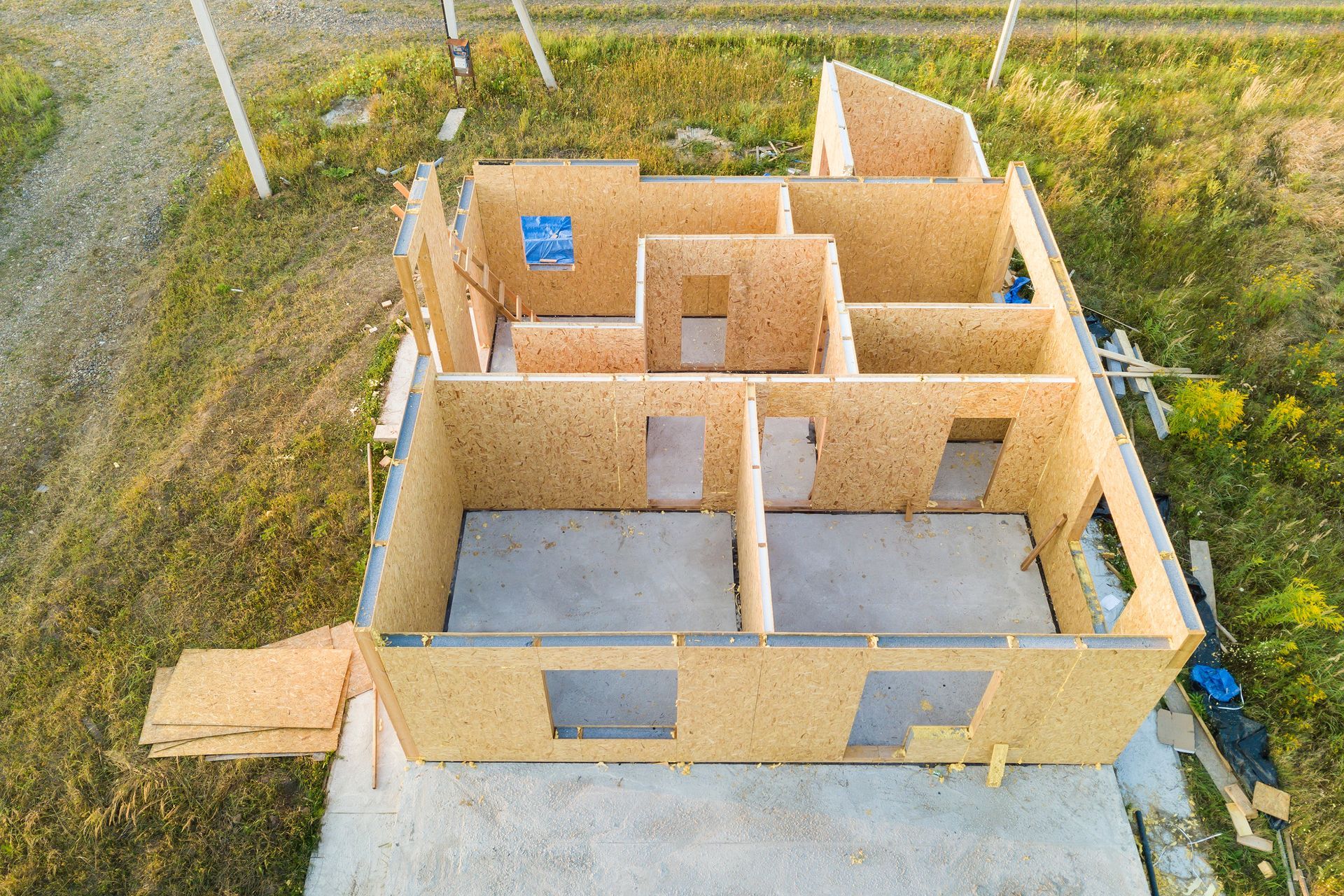Building Smaller to Live Bigger - How XtremeADU’s and Tiny Homes Compare
With the recent social trends encouraging mindfulness and living with less, the Tiny House Movement has caught a lot of traction. Whether for the freedom and lifestyle it promises, financial accessibility, or the chance to get back to what’s important, people all over the country are jumping on board. But what exactly is a tiny house, and how does it compare with what we offer at XtremeADU?
While typical American single-family homes tend to hover around an average of 2,300 square feet, tiny homes are, well, tiny in comparison. While there is no standard set or regulation to qualify a home as a “tiny home,” it’s generally accepted that tiny homes fall under 400 square feet. But why so small?
For many, the financial advantages make this lifestyle shift so attractive. According to a recent study , now one in four renters spend more than half their incomes on housing. Those who can save enough to buy a home will spend years of their lives paying it off and may have to work harder and longer. In a post-pandemic world, or at the very least in a world trying to grapple its way back, working harder and longer is something that many Americans are not willing to do .
Enter the concept of living small. Whereas a traditional home may take 30 years to pay off and a large amount to heat, cool, and keep humming, the smaller the space, the smaller the economic impact. Drastically lower monthly payments mean incredible financial freedom and increased decision-making power for homeowners.
Another aspect of tiny homes that appeals to some is the ability to take their homes along for the ride, wherever life may lead. Traditionally built on a trailer base, tiny homes can be picked up and towed to a new location, parked on a piece of land, and then moved again in the future.
Of course, as with anything, tiny homes have their pain points.
More often than not, they are built to travel, not built to last. Depending on the build and upkeep, your tiny home may only last for the next ten years . For some, this may be the perfect window of time to see the world or save up for traditional home ownership. But for many, this rules out a tiny home as a lasting solution to the issue of sustainable housing options for their family. This can also be a concern in areas that experience extreme weather, and many tiny homes have to be retrofitted explicitly for these circumstances.
At XtremeADU, we’re incredibly passionate about many of the topics that happen to be cornerstones of the tiny house movement.
Just the right size, whatever that is!
While tiny homes often are constrained to the trailer size they will be built on, our homes come in whatever size is best for you, from tiny to not-so-tiny! Our smallest model, X2, clocks in at 360 sq feet, bringing it below the threshold of 400 many views as the guidelines for a tiny home. If living more simply and scaling back is appealing to you and your family but living tiny isn’t a good fit, we offer homes up to 1,200 sq feet.
Financially accessible now and for years to come
While building an XtremeADU home is much more financially accessible than building a traditional home, the real benefits are for years to come. With several customization options available, including our net-zero package, your home could quickly start producing its own energy. This means low-to-zero energy bills, which could end up saving you incredible amounts of money over the lifetime of your home. In this climate of soaring energy costs , this is no small savings.
A home for the long haul
Whether you’re looking to build a home for your family, relocate loved ones closer to you, or gain an additional source of rental income, your XtremeADU is here for the long haul. We offer performance homes built to even higher standards than your traditional stick-built home. Our exclusive use of SIPs panels makes our homes able to endure up to three times the force level of an average home , much less a tiny home. We conform only to the highest standards of construction methods of strength and efficiency to ensure that your home keeps you and your family safe for decades to come. This is a permanent home, ready to take on the extreme conditions we see today.
Could an XtremeADU be the path forward on your journey to build smaller and live simpler while creating a long-lasting solution for your family?
Visit our Finished Packages page to view our available homes, and contact us today to talk more about your vision for your home.




