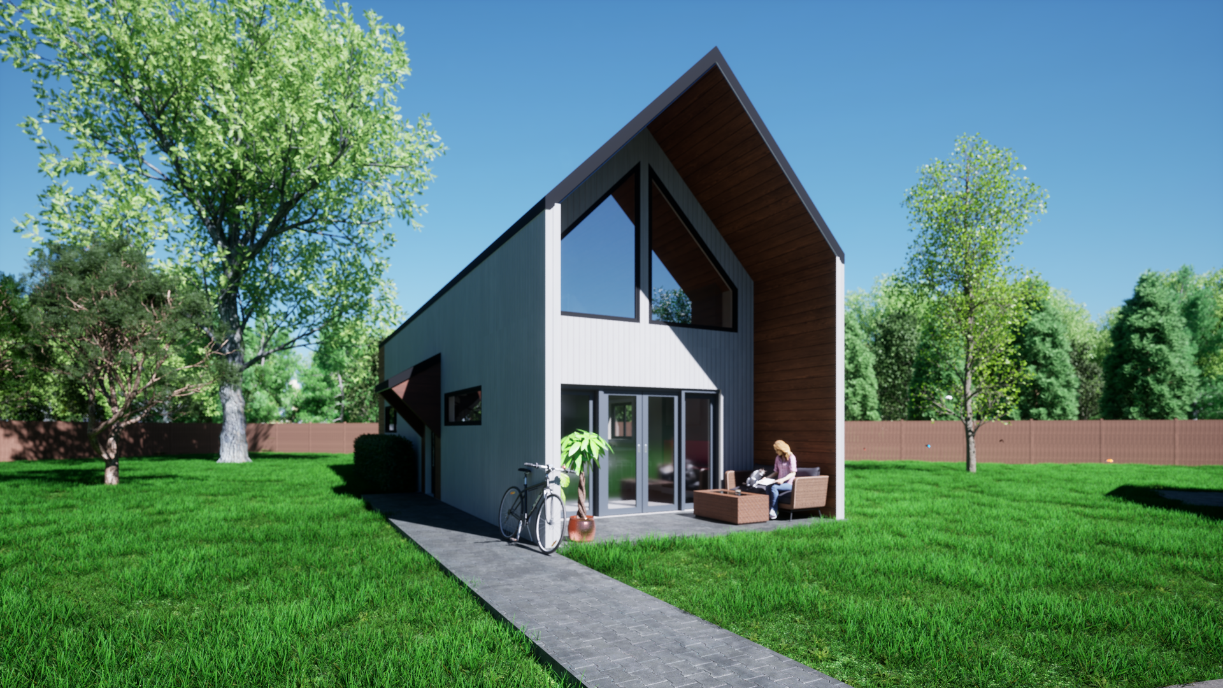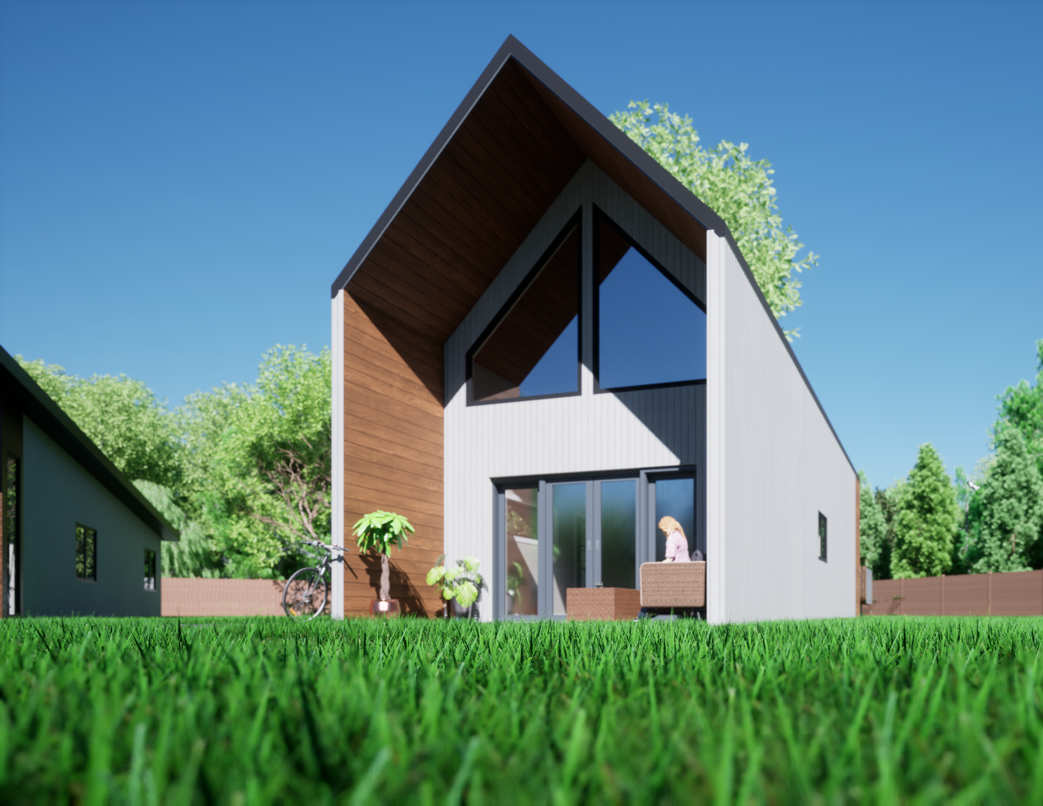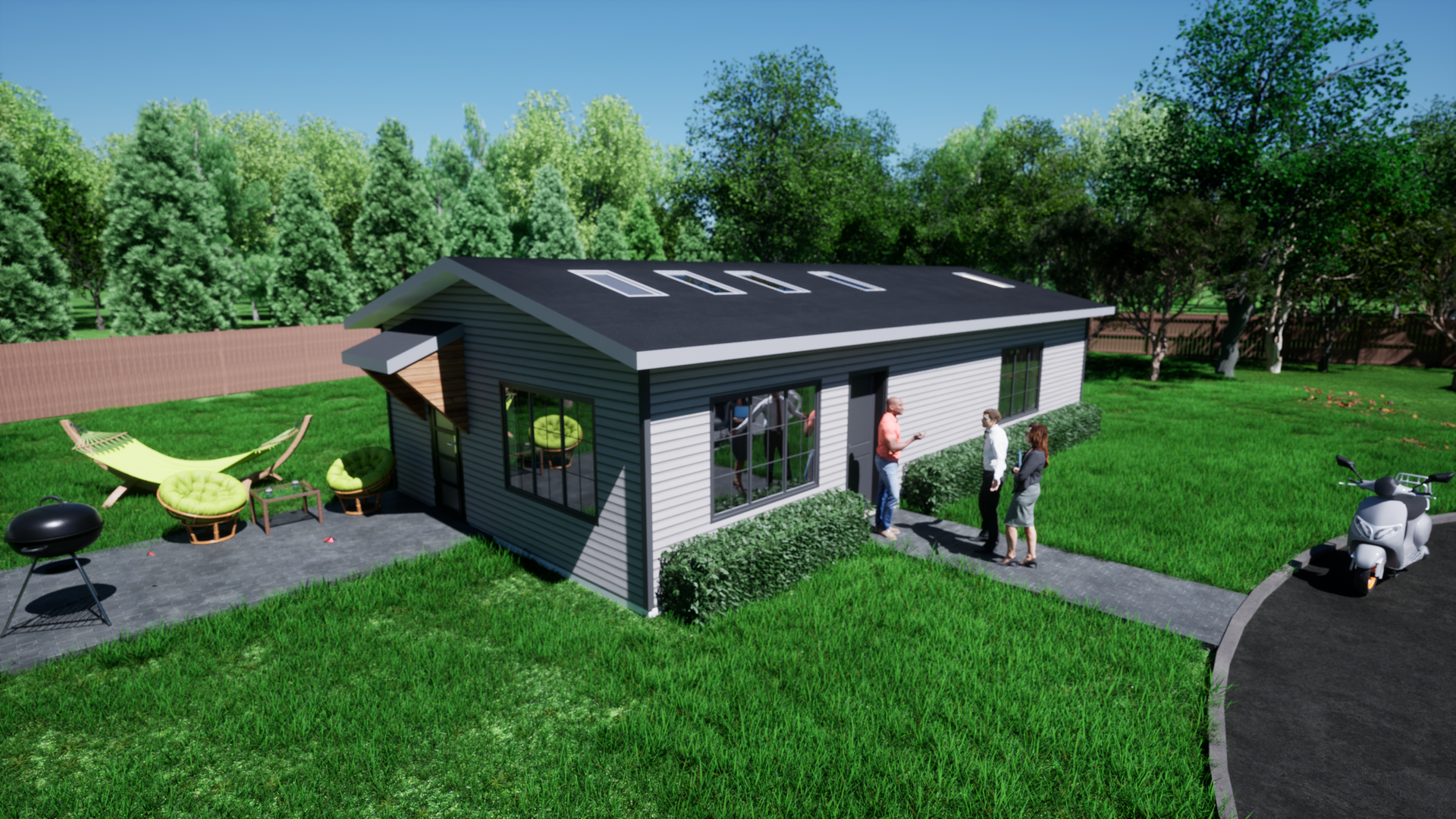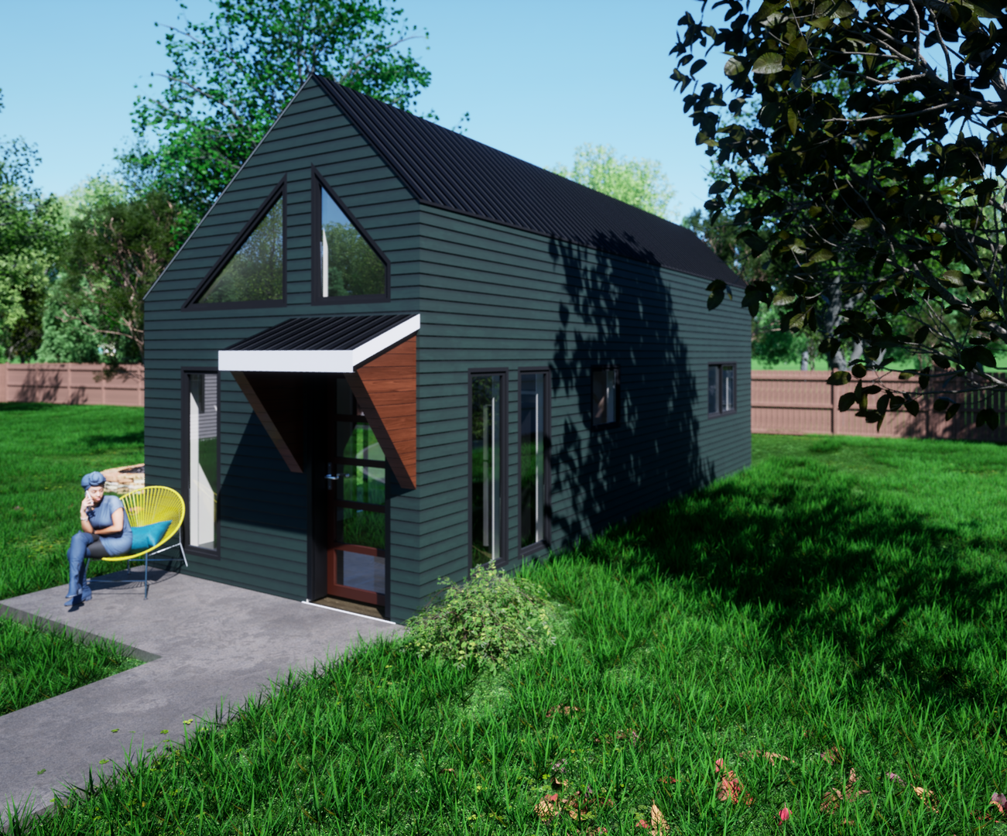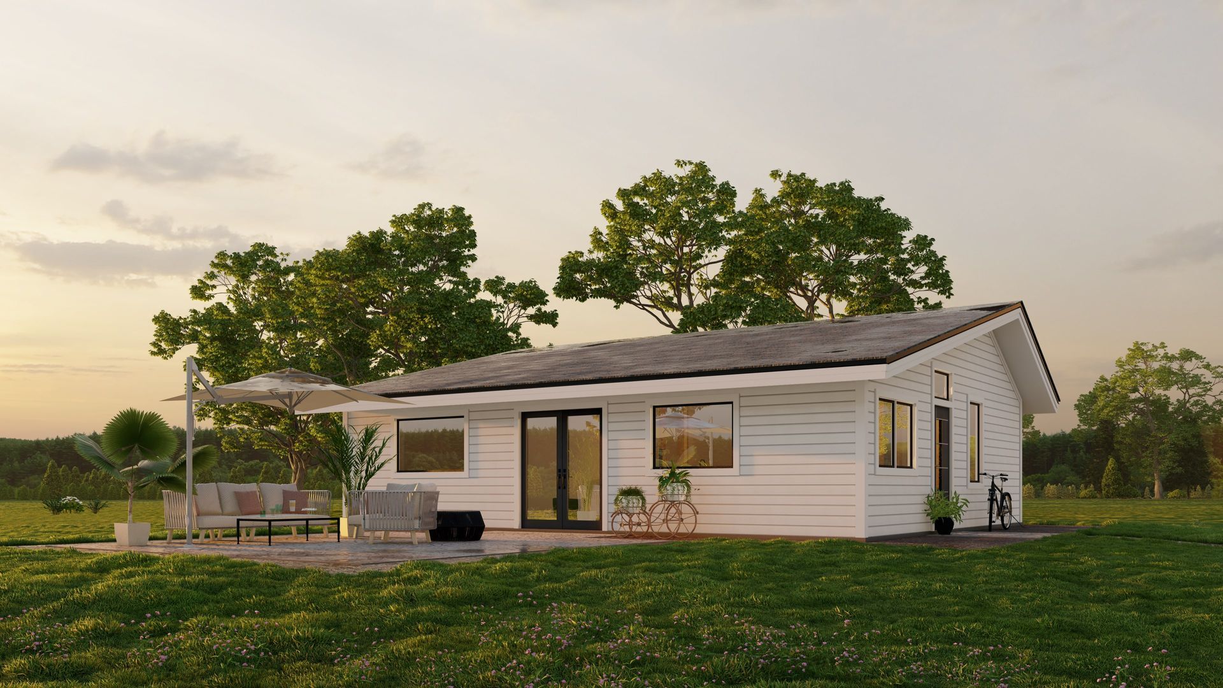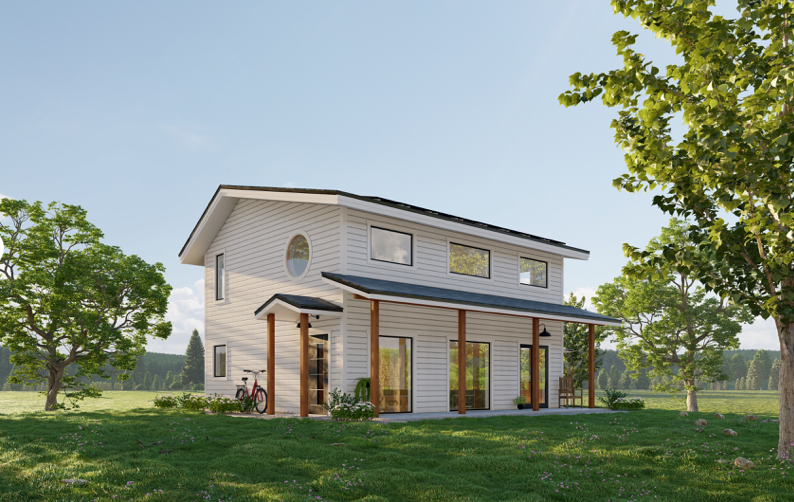Custom Tiny Home Floor Plans Tailored to You
Looking to design your own home? Look no further than XtremeADU, LLC. Our selection of accessory dwelling units, small homes, tiny homes, and prefabricated homes offer endless possibilities for living, working, and creating. Whether you're searching for a simple home solution fit for an entire family or something small and compact, we have several different options sure to fit the bill. From spacious floor plans to compact living, our team will work with you to create your perfect space. Proudly serving Lake Benton, MN, and all of Minnesota, South Dakota, North Dakota, Iowa, and California, we ship materials nationwide. Call us today at (925) 260 -6065 to get started.
Custom Floor Plans
Do you have a custom floor plan in mind? Our team at XtremeADU, LLC offers custom tiny home floor plans designed to meet your specific requirements. Get in touch with us today to explore our personalized housing solutions.
The Building Process
1
Choose your model and package.
2
Schedule your complimentary consultation
3
Bring your contractor on board or prepare to DIY.
4
Prepare your building site.
5
Receive your shipment and materials.
6
Build your home.
Standard Materials with Every ADU Home
- SIP panels—fasteners, sealants, and glue needed for construction are included
- Interior framing
- Roofing *
- Pre-finished siding *
- Windows and skylights *
- Doors and trim, pre-finished *—hardware included
- Rough-in plumbing and components
- Rough-in electrical and outlets
- LED 6" can lighting
- HVAC and air handler filtration systems
- Hydronic system, in-floor heating
- Appliances *
- Hot water heater pump *
- Cabinets, countertops, and sinks *—hardware and faucets included
- Flooring *
- Shower pan and panels *
- Delivery fees—based on delivery location
- Prices dependent on options chosen
Cabinetry & Appliances
Using only the best cabinetry and appliances for all our accessory dwelling units, check out below the different brands and partners we work with for every home purchased.
We’re here to help! Simply call (925) 260 -6065 to discuss your requirements.
BROWSE OUR WEBSITE
CONTACT INFORMATION
Minnesota Location
233 Fremont St S, Lake Benton, MN 56149
California Location
4861 Sunrise Dr. Ste 107 Martinez CA 94553



